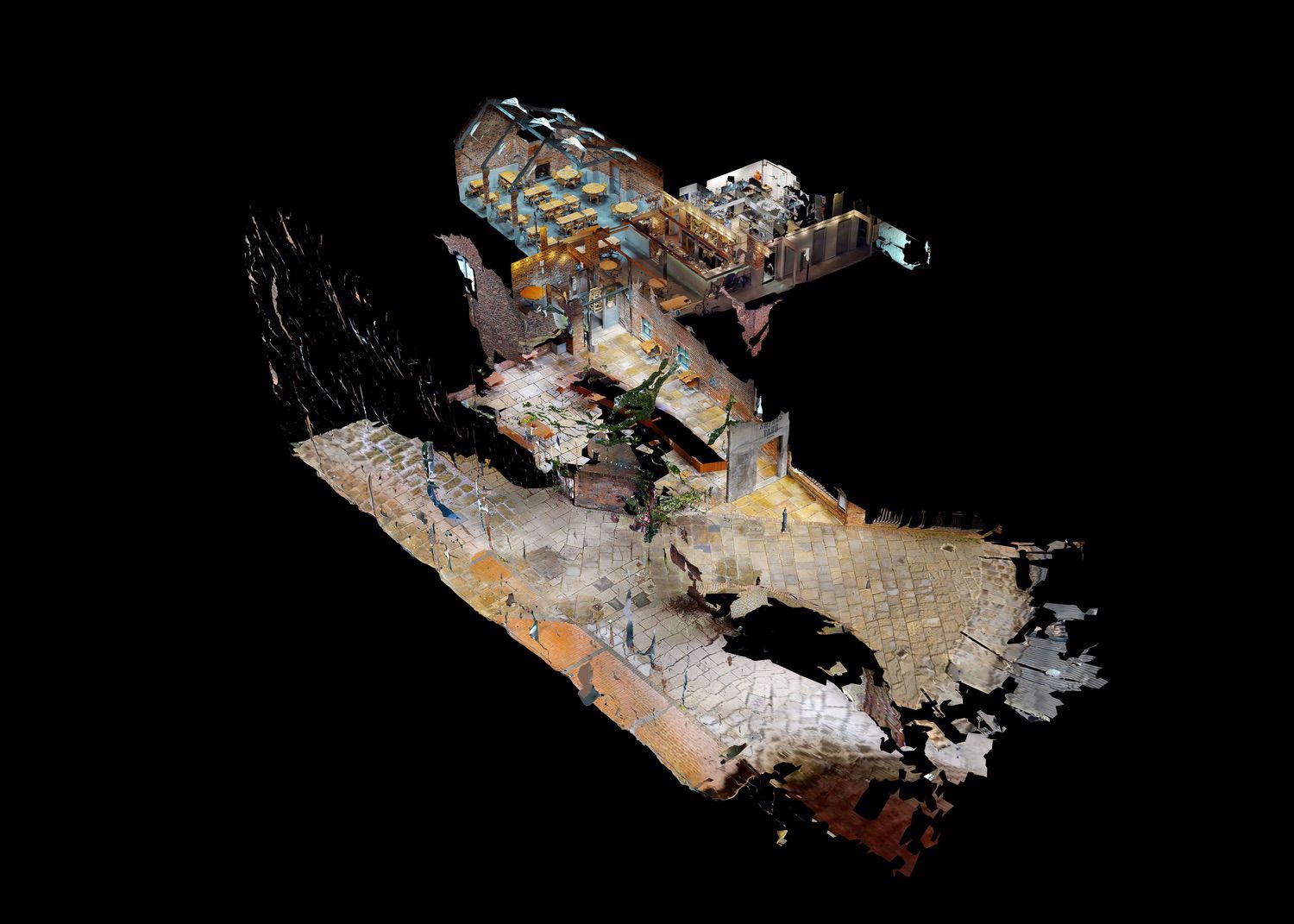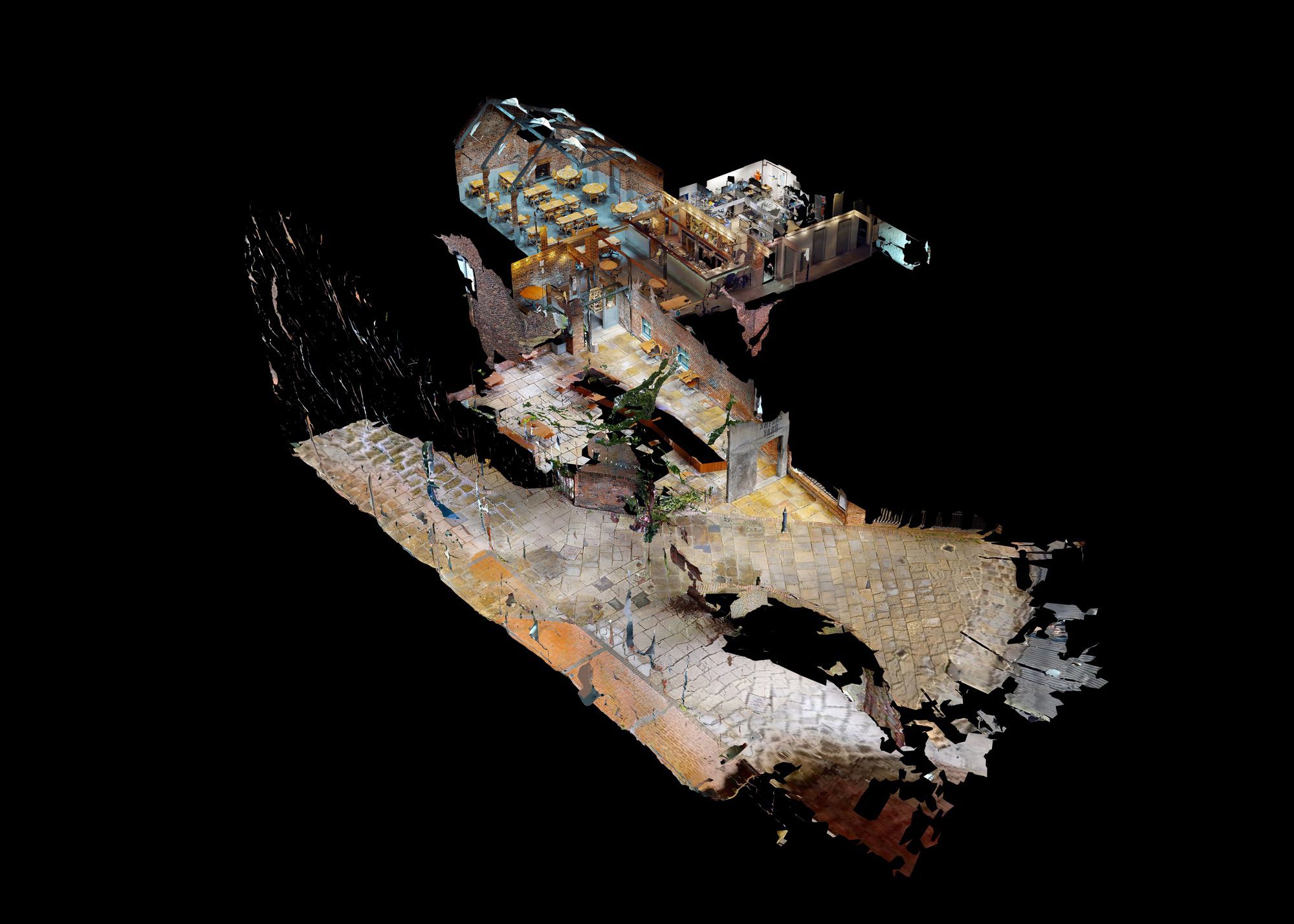Shears Yard
11-15 Wharf St, Leeds LS2 7EH
Shears Yard Leeds renowned relaxed fine dining restaurant, offers evolving menus guided by seasonality and local produce. Enjoyed in stunning surroundings. Tucked away just off The Calls, in the cooler side of town, Shears Yard is located in a stunning 18-century building that oozes atmosphere and style. With poured concrete floors, exposed brickwork and an array of filament bulbs to set the scene of an enchanting time ahead. Their highly experienced team showcase the finest local and seasonal ingredients, with a range of dishes and menus to suit that celebratory evening, after work dinner with friends, or to tuck into their infamous Sunday roasts. All perfectly paired with a range of premium wines and craft beers, together with a compilation of captivating cocktails and carefully selected premium spirits.
I'd like to take this opportunity to thank the staff and the owners of Shears Yard for supporting this photogrammetry research.
Shears Yard
Weather Conditions
Due in part to the overcast day that greeted on arrival at the venue this project not only managed to acquire some good interior photogrammetry data, but we also acquired some good exterior data which has resulted in a larger than average dolls house view. This would normally not have been achieved in strong sunshine due to the volume of ultra violet rays. Has a consequence of the cloud cover together with the capturing the yard, tables and benches this project also acquired adjacent street and surrounding building creating a much larger dolls house experience.
Image 001 ( click to zoom in )
Shears Yard
Floor Plans
Using the floor plans as supplied by the staff at Shears Yard we were able to determine roughly how many nodes to acquire and time allocated with which to complete the scan. Google maps were used with which to research the surrounding buildings and street layout ahead of our visit.
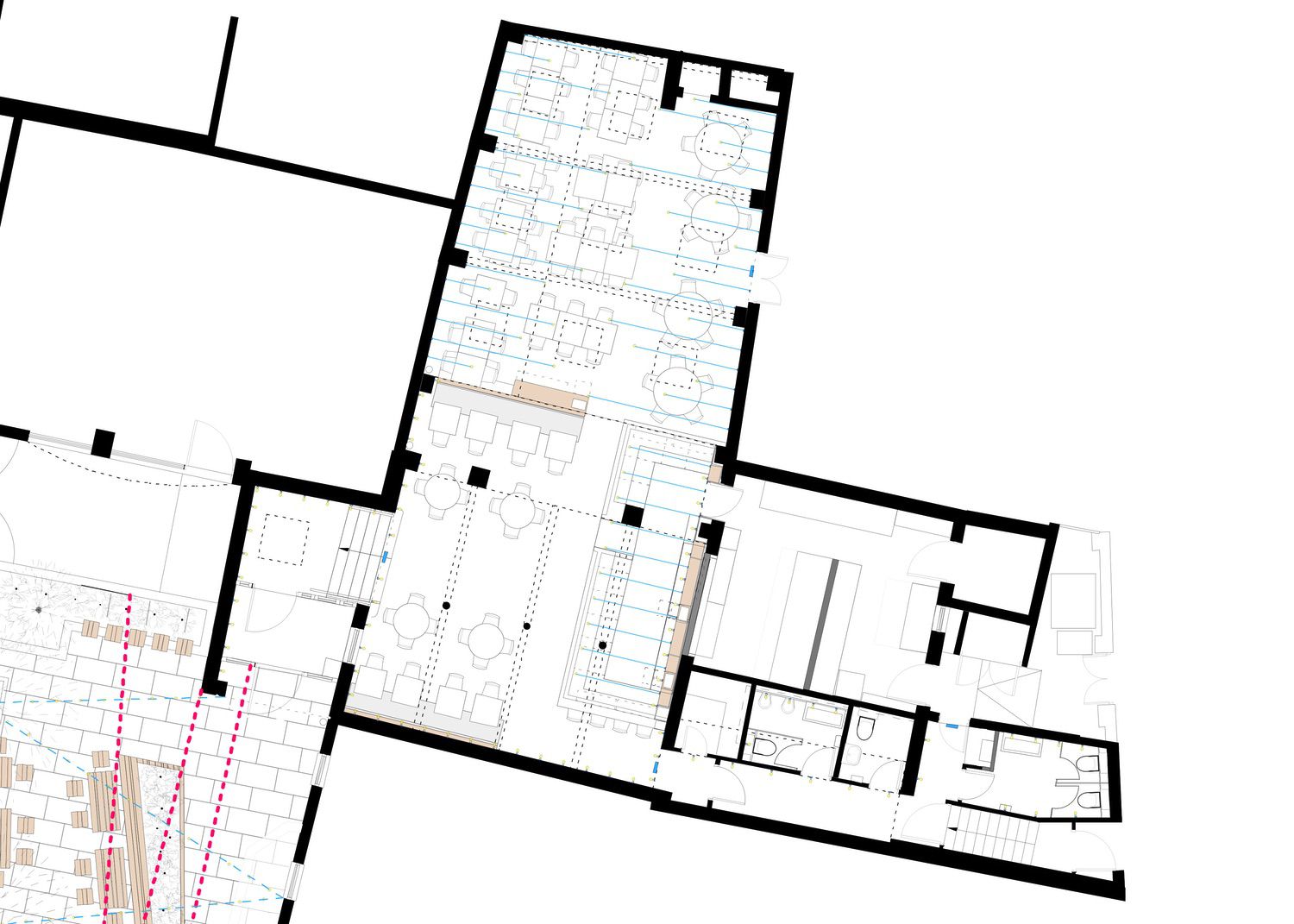
Image 002
Shears Yard
Photogrammetry Nodes
Unlike the Grantley Hall project which spanned over 3 floors and made up of 300 nodes ( or more ) the Shears Yard project in comparison was relatively small. The open plan layout of the restaurant meant that node placement was unhindered and relatively straightforward. The exterior space ( yard ) despite some overhanging foliage that at times interfered with the scans, was also relatively straightforward. What was unfortunate however is the failure of the technology to acknowledge the fact that the restaurant is over two floors. This is because the cortex engine only acknowledges floors exceeding 8 stairs high and anything under that threshold it determines as one floor. This in no way hindered or undermined the final project however when navigating in dolls hose view it is a somewhat limiting when compared with a project over multiple floors.
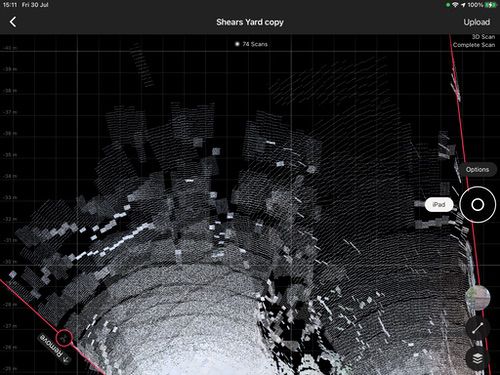
Image 003
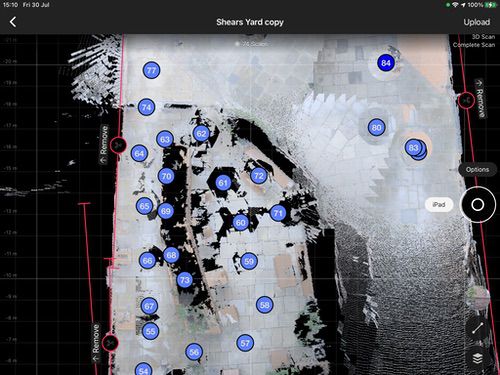
Image 004
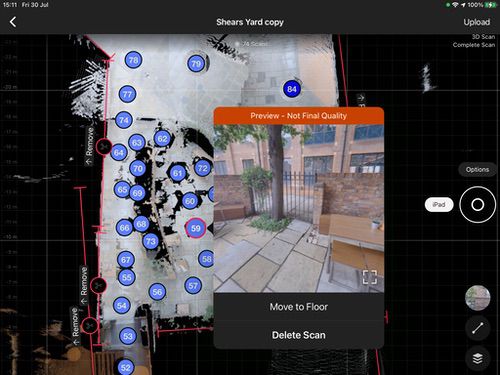
Image 005
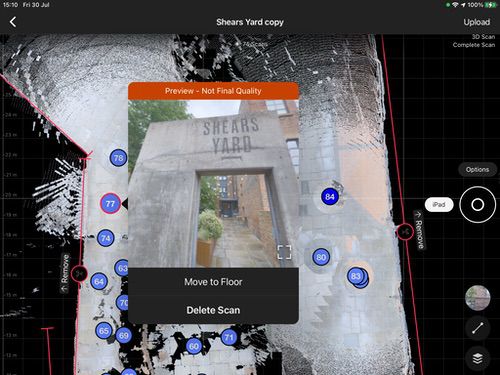
Image 006
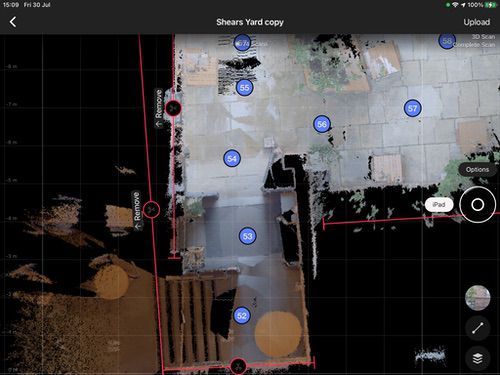
Image 007
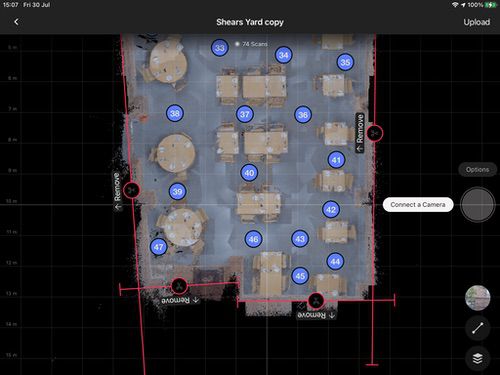
Image 008
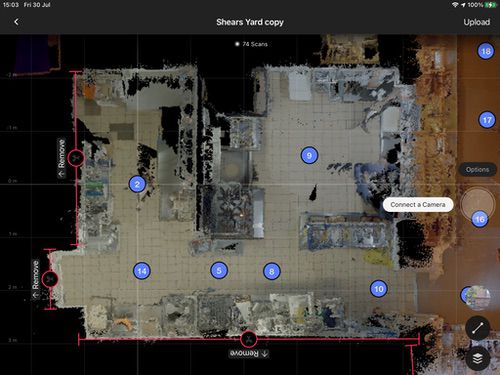
Image 009
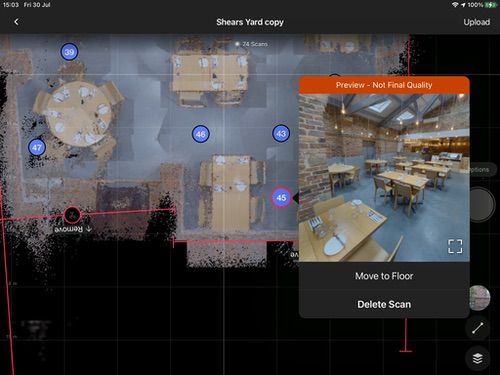
Image 010
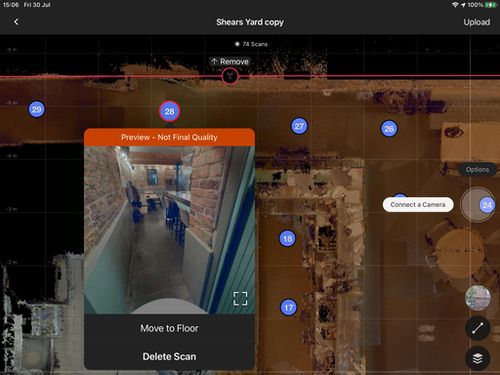
Image 011
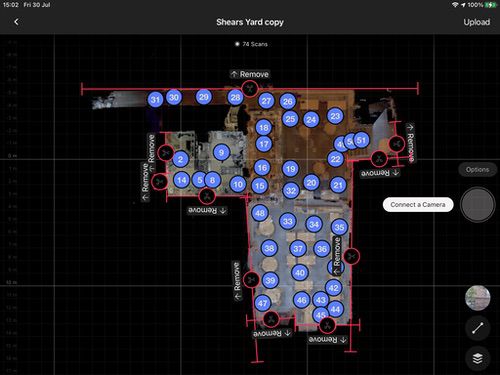
Image 012
Shears Yard
Staging
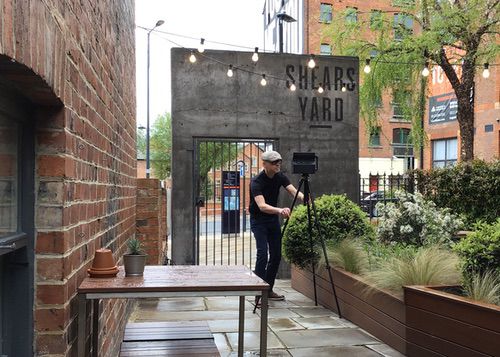
Image 013
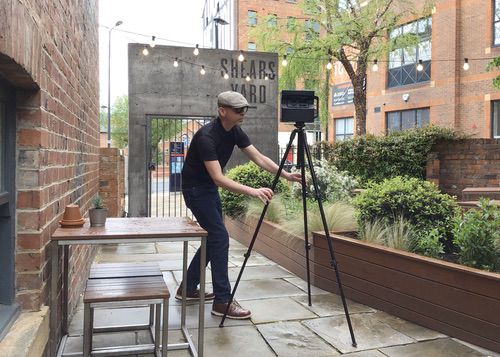
Image 014
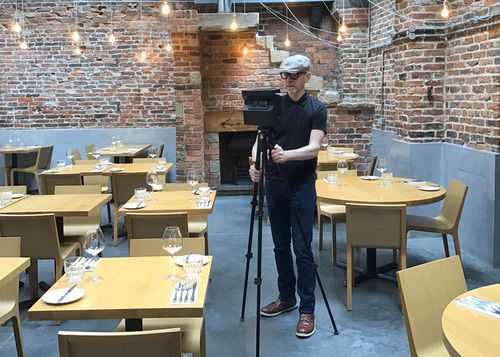
Image 013
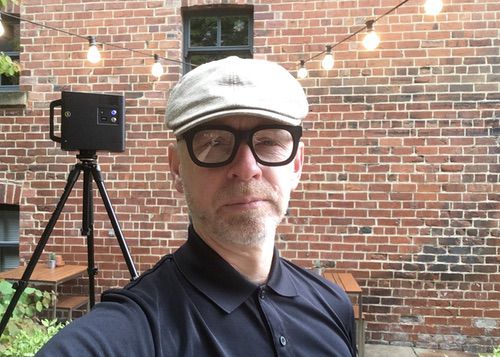
Image 014
Shears Yard
Behind The Scenes
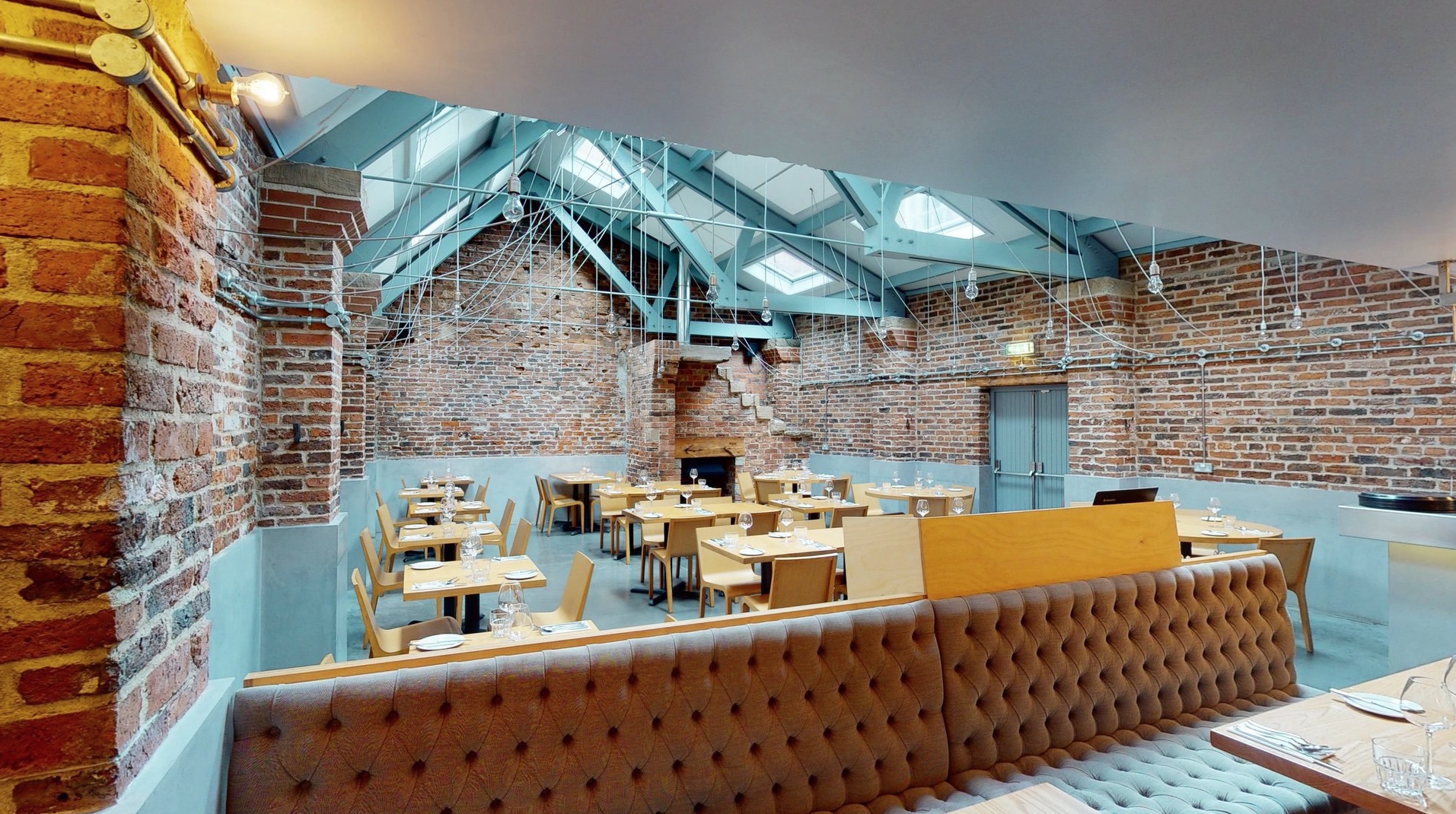
Shears Yard
Final Walkthrough
.png)
Click Here To View Our Client List
As new material becomes available it will be posted here, so please do come back later ..

