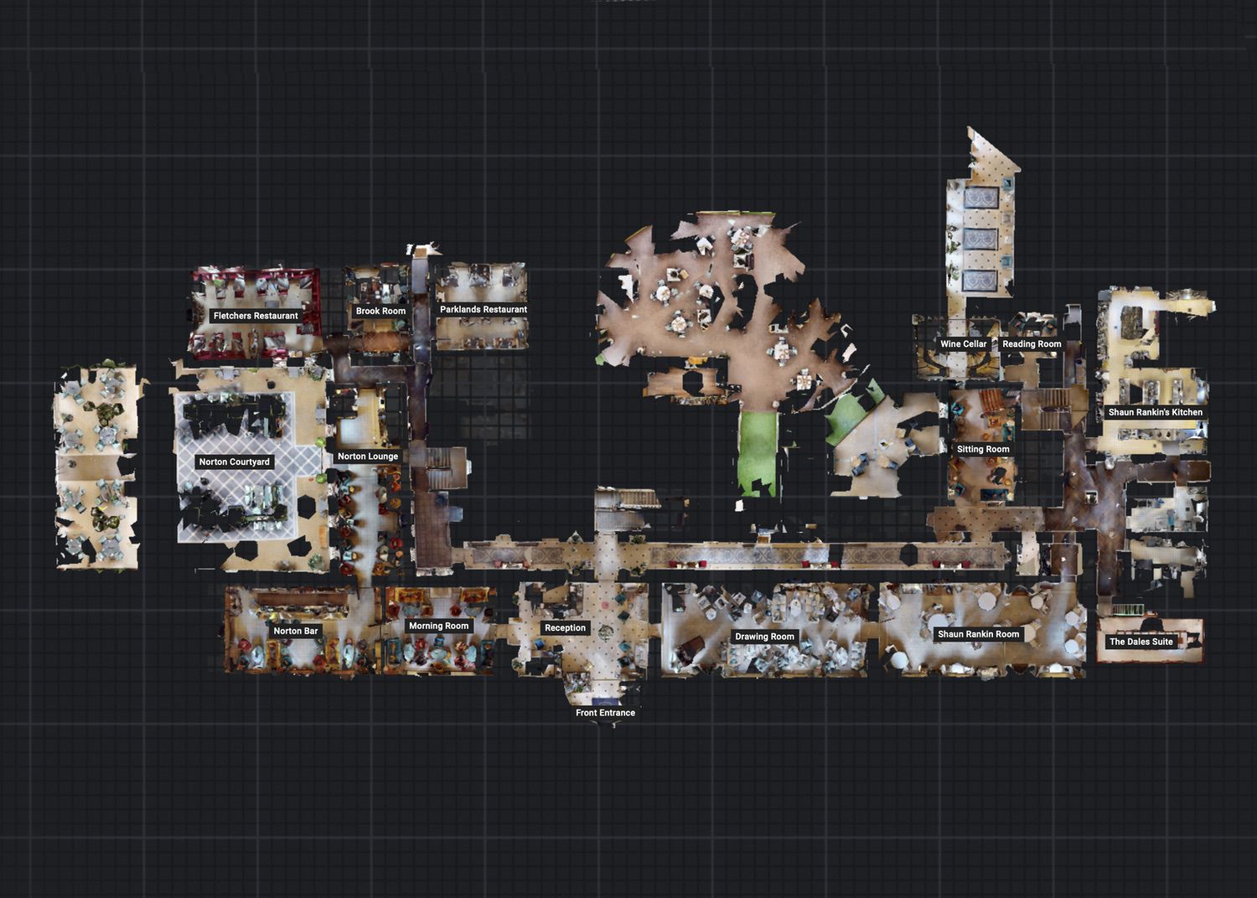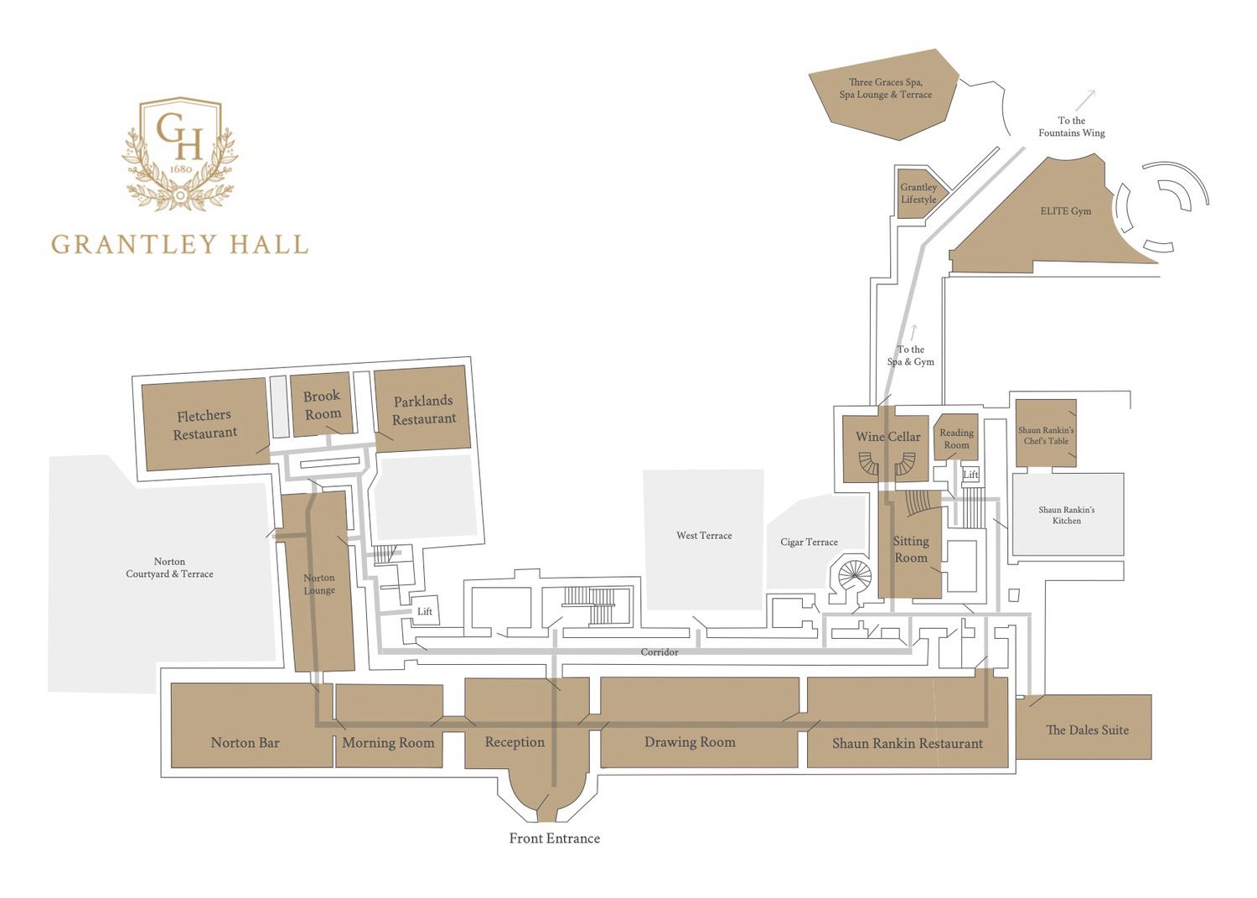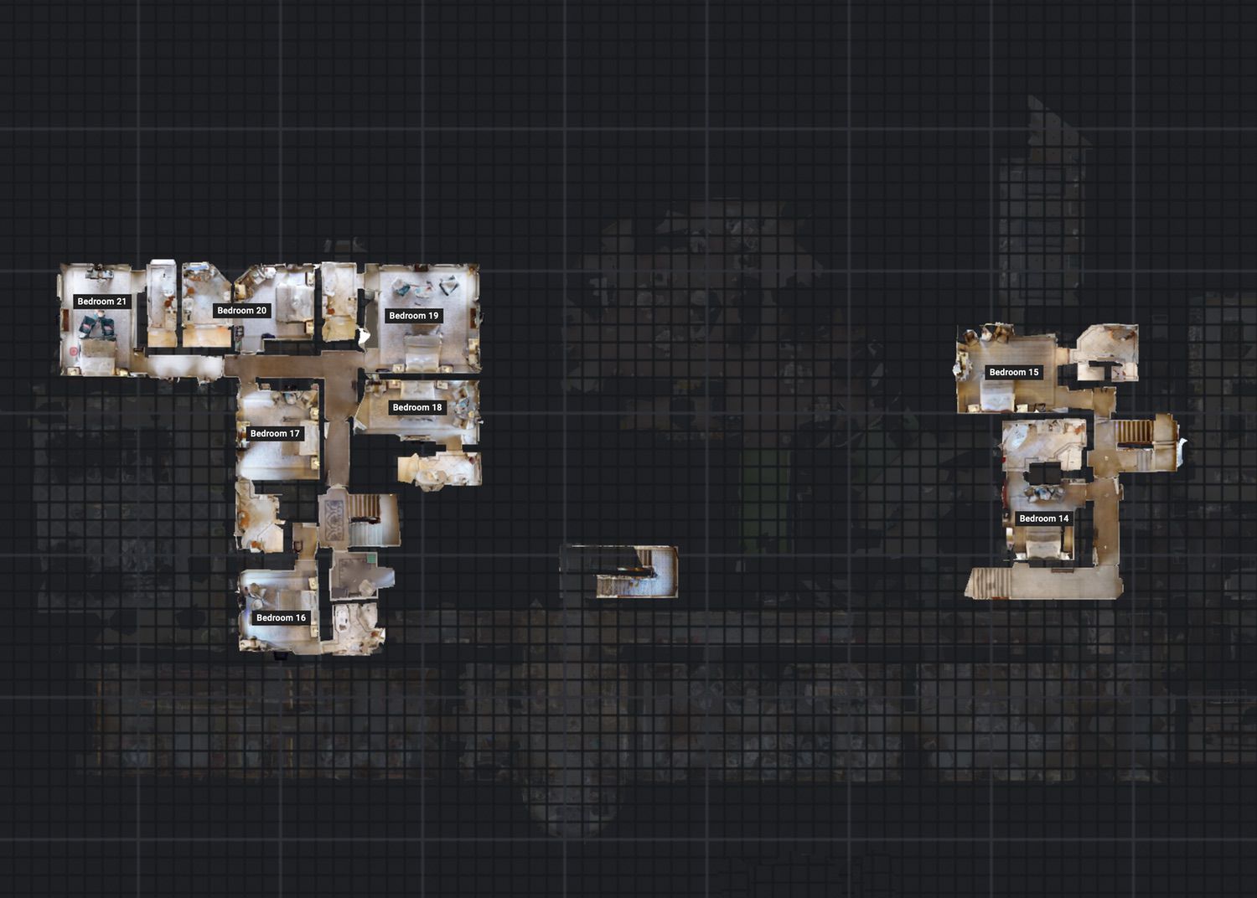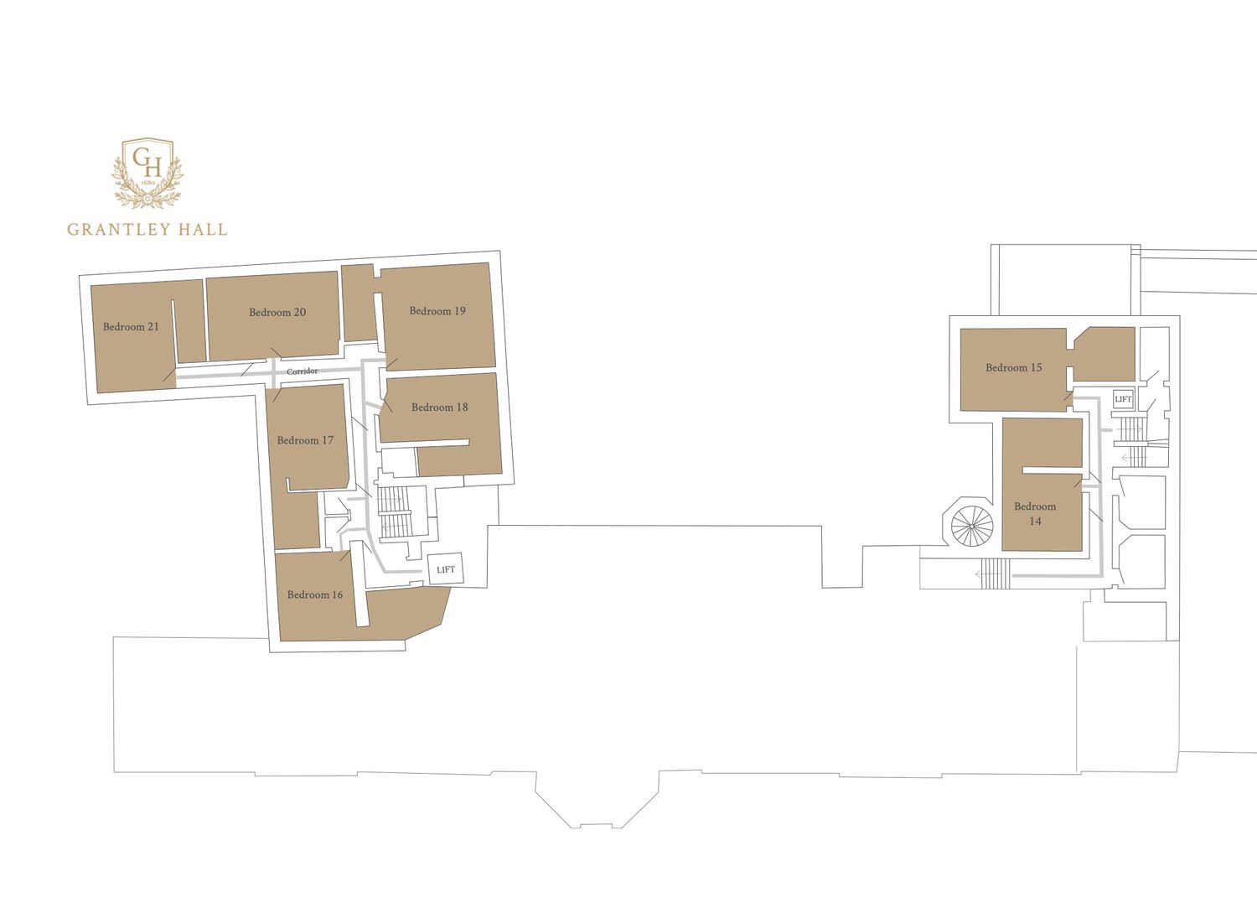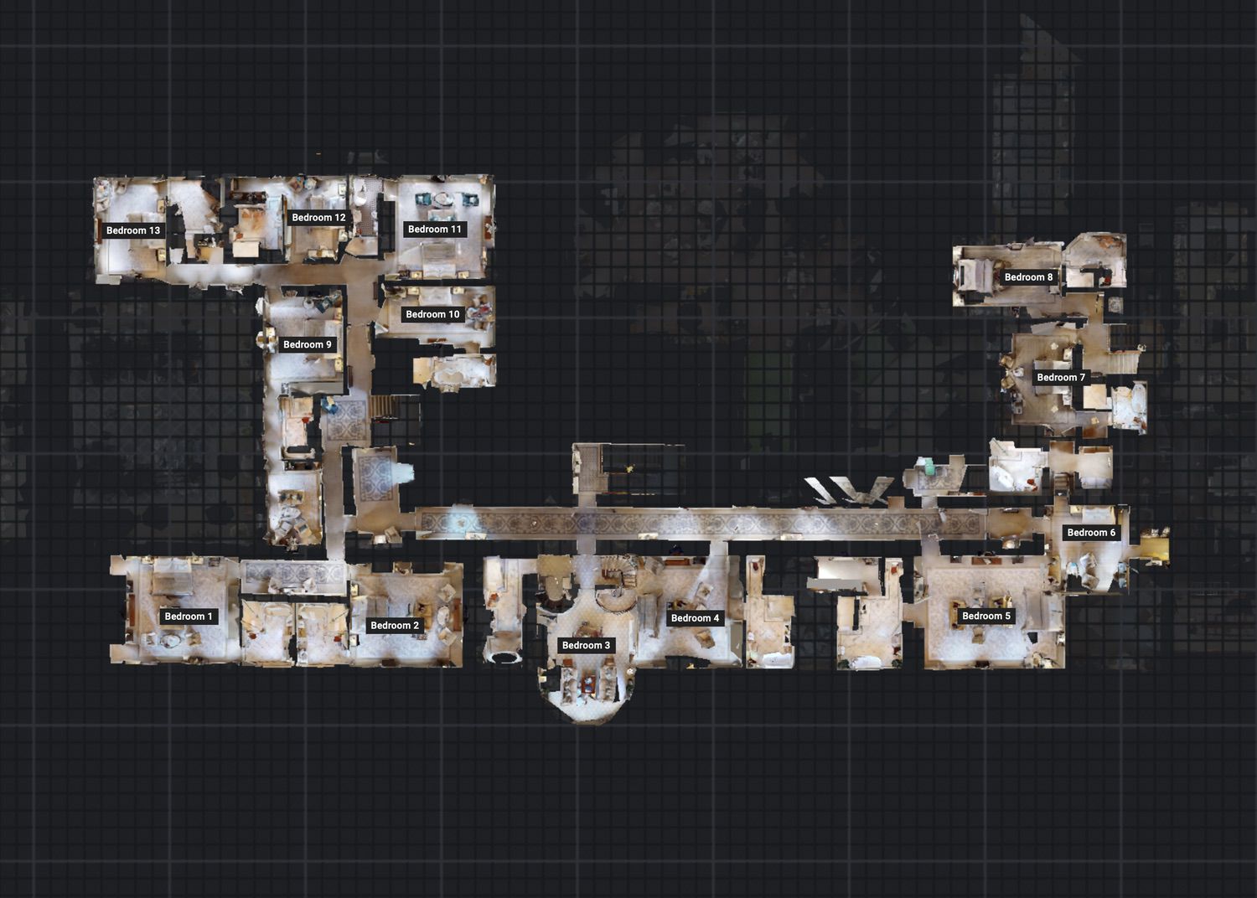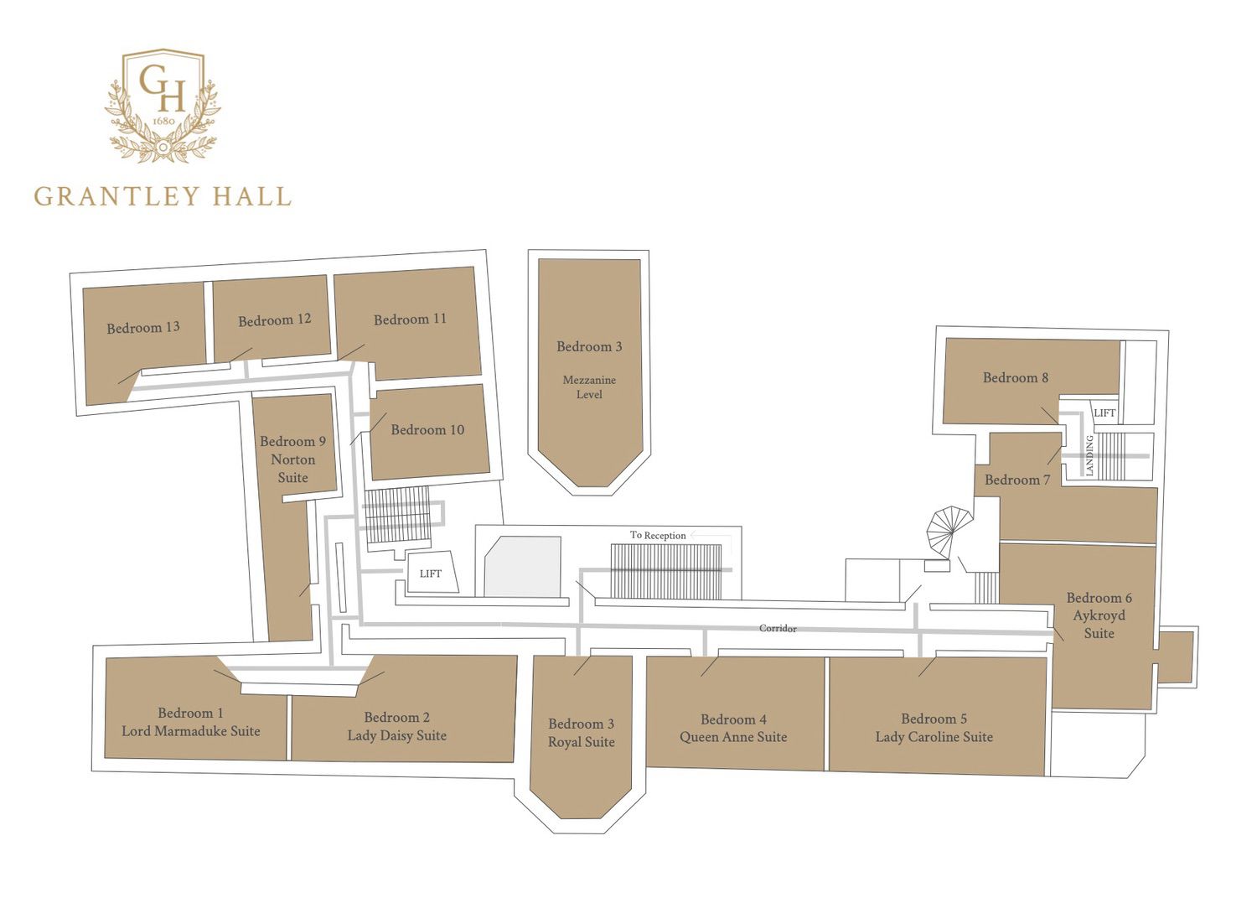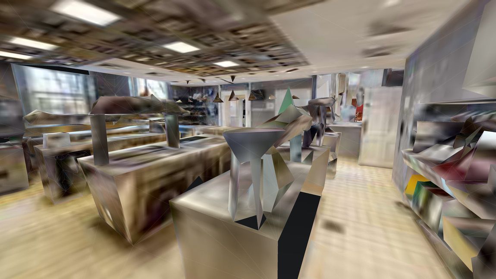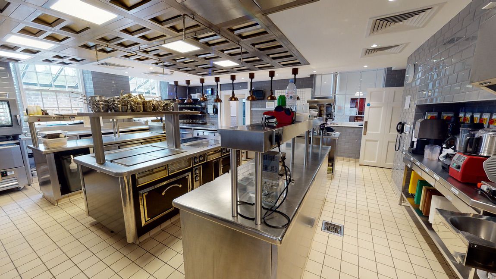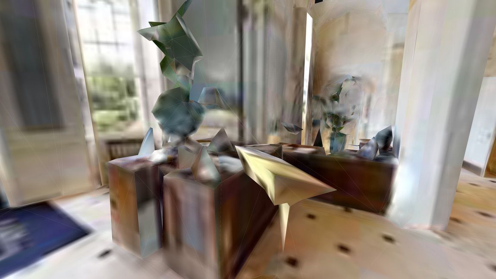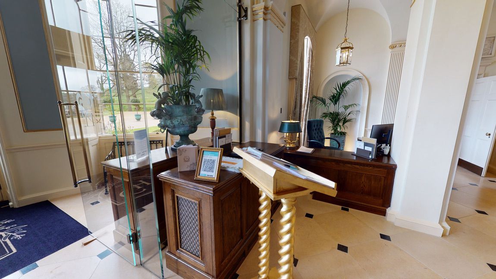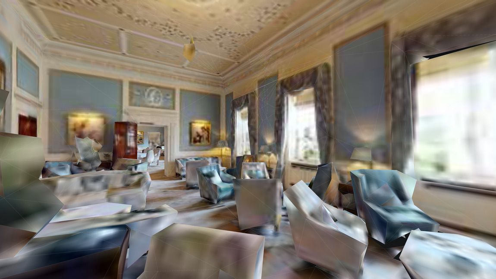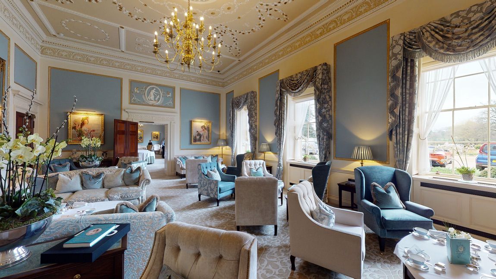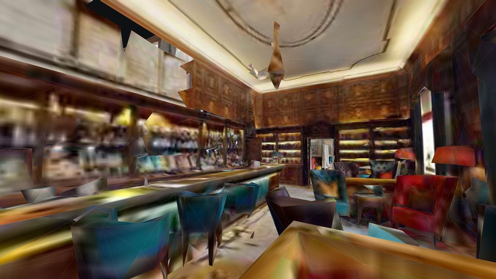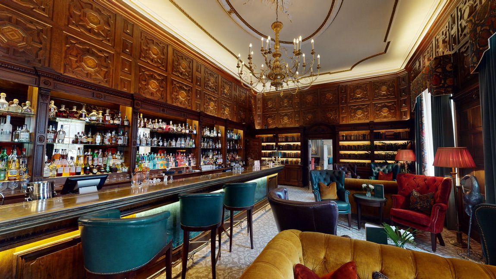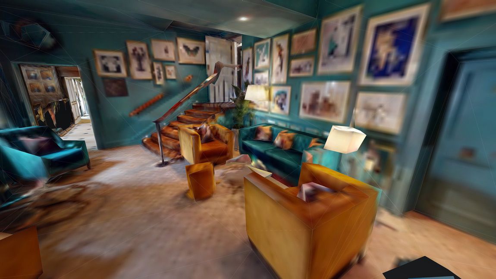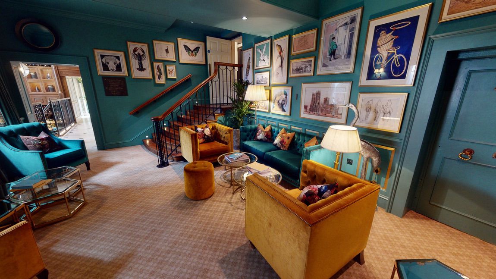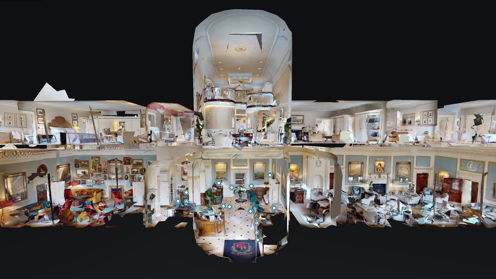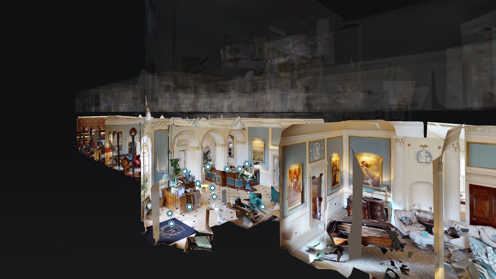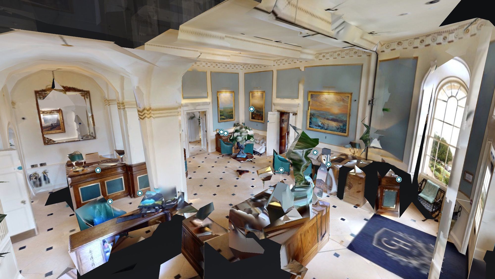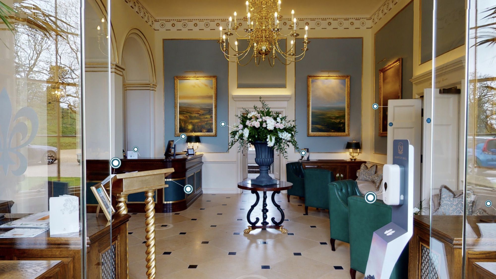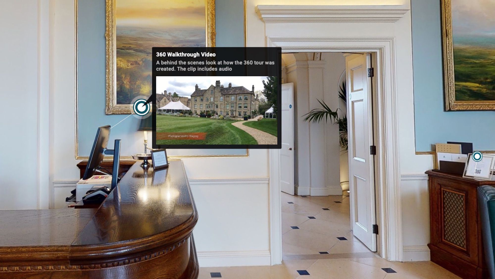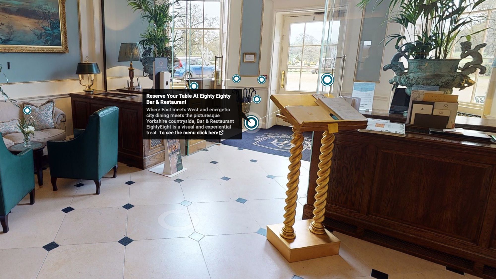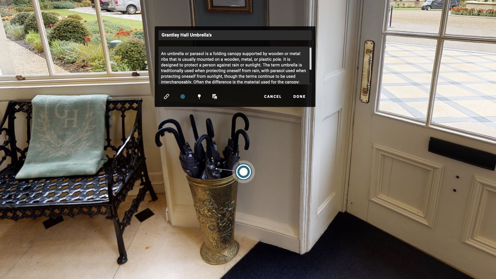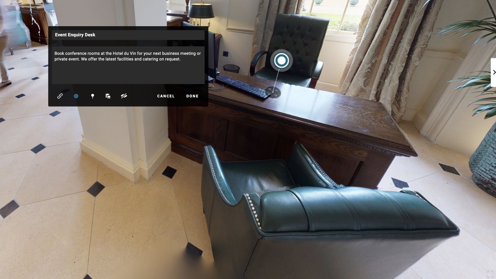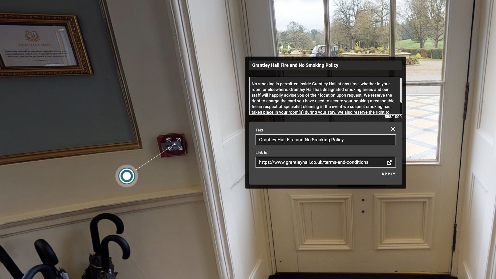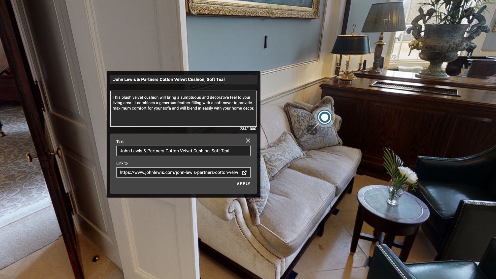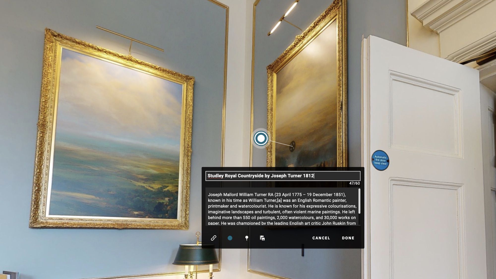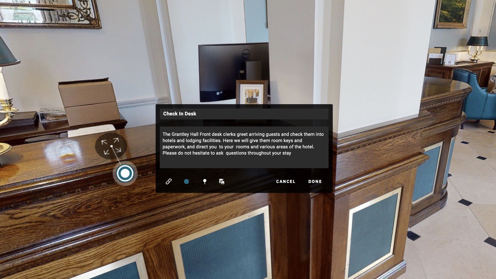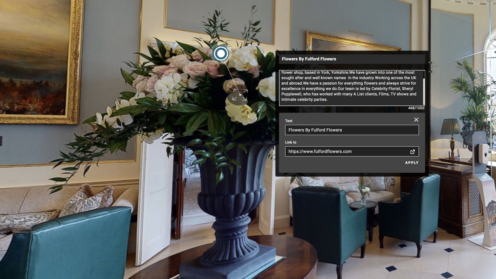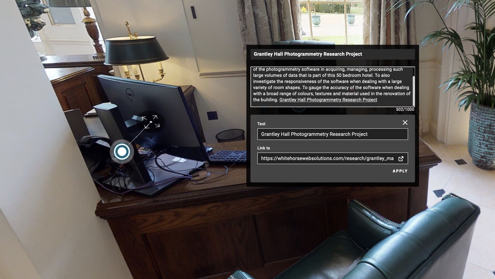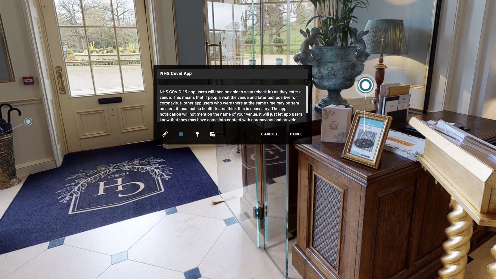Grantley Hall | Main Building
Ripon | North Yorkshire | HG4 3ET
Grantley Hall is a Country house located in North Yorkshire, England. It is situated near Grantley, about 5 miles (8 km) to the west of Ripon, on the banks of the River Skell. It is listed Grade II on the National Heritage List for England, and the Japanese garden at the hall is listed Grade II on the Register of Historic Parks and Gardens. In 2006 the property was sold to a private purchaser for residential use. It was sold again in 2010, and planning permission was granted for conversion of the building into a 50 bedroom hotel.
The purpose of this photogrammetry research is to test out the capabilities of the photogrammetry software in acquiring, managing, processing such large volumes of data that is part of this 50 bedroom hotel. To also investigate the responsiveness of the software when dealing with a large variety of room shapes. To gauge the accuracy of the software when dealing with a broad range of colours, textures and material used in the renovation of the building.
I'd like to take this opportunity to thank the staff and the owners of the Grantley Hall for supporting this photogrammetry research.
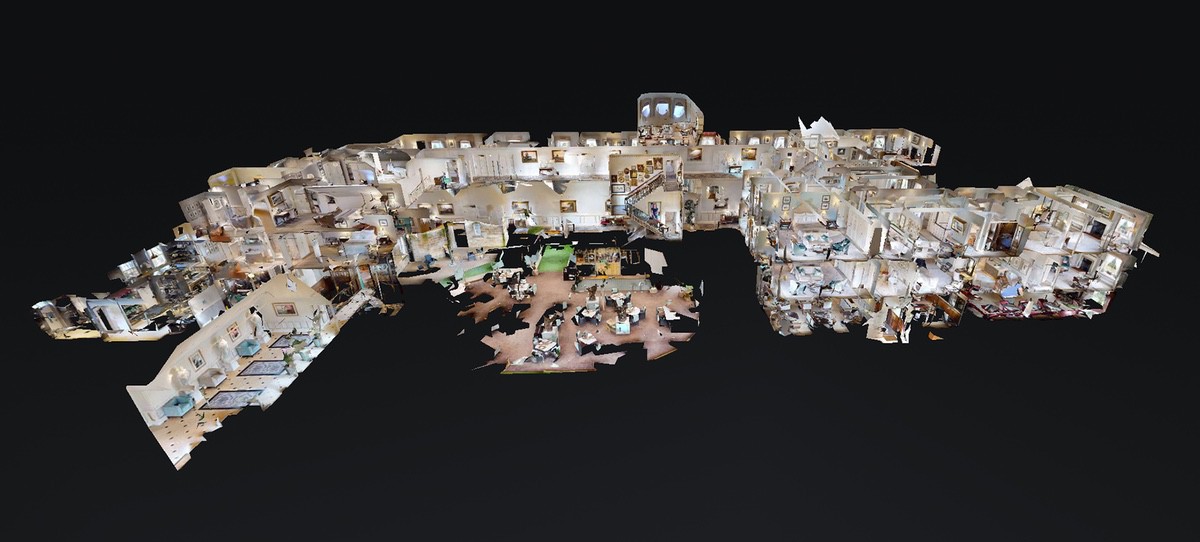
Image 001
Grantley Hall Main
Staging
After studying the floor plans of Grantley Hall it was decided to focus on the original (main) building spread across 3 floors and comprising of 21 bedrooms. A site visit revealed a number of other floors that were not part of the original floor plan Notably a basement floor where the public conveniences are situated, a secondary floor that was part of the Wine Cellar and an additional mezzanine floor that is part of bedroom No 3 otherwise known as the Royal Suite. Other spaces that potentially presented a challenge were the Norton Courtyard & Terrace and West Terrace, both exterior spaces that allowed for guests to dine outdoors and that were, for the most part, supported by large marquees made up of canvas and transparent plastic sheeting.
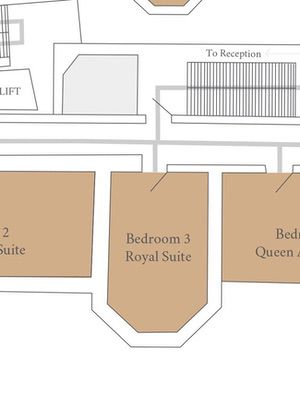
Image 002
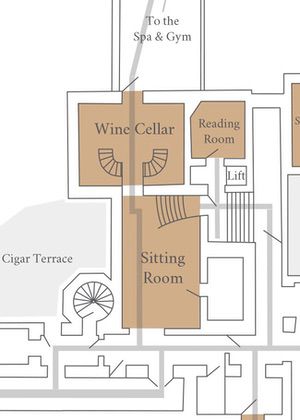
Image 003
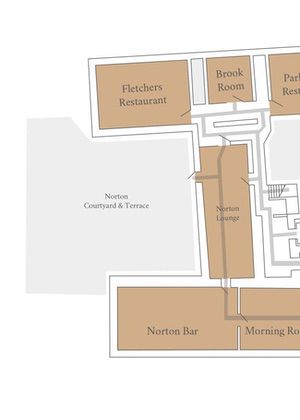
Image 004
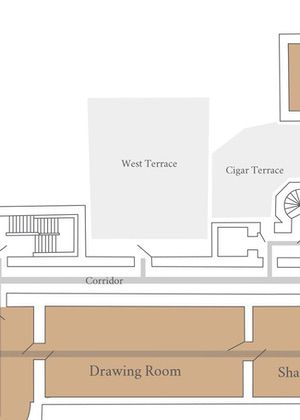
Image 005
Due to the size of the building it was decided to begin the process of acquiring the data at starting at 8am on Friday the 14th May. In an effort to gather the materials in an organised fashion we began the process at the West end of the building starting in the 'Sitting (Teal) Room' , and a colour that would challenge the colour range of the software. Beginning at the West end of the building the aim was to follow a circular motion and to achieve a full rotation of the building, to eventually end the day back in the same room where the first scan was acquired. Had the building not been so expansive this might have been achievable in one day.
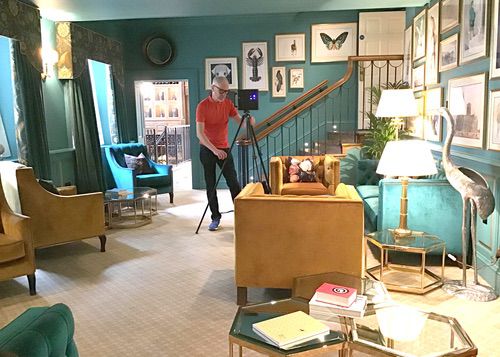
Image 006
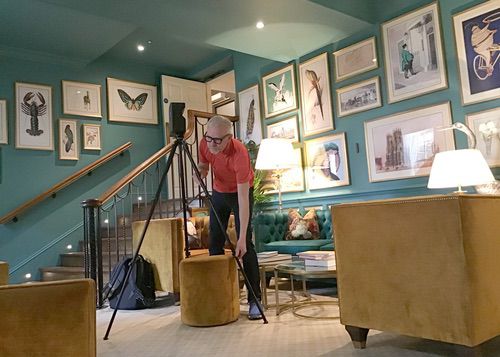
Image 007
Grantley Hall Main
Photogrammetry Nodes
It was decided that the basement floor to the public conveniences were not to be included in this photogrammetry scan and the focus was to be in the floors that were part of the original floor plans.
1. The wine cellar didn't contain a discernible floor and the photogrammetry scan failed to acknowledge this area. This can be seen in the amount of black that wraps around the stairway. (image 008) 2. The height of the mezzanine floor in bedroom 3 resulted in a photogrammetry scan that was not able to acquire all of the data from the room as can be seen in the image below. Due to the height of the room artefacts can also be seen to the right of the images which will have to be removed during post processing (image 009) 3. Norton Courtyard comprised of a marquee made up a number of different material that included canvas and transparent plastic and the photogrammetry scan found it difficult to ascertain where this structure started and ended. This is particularly noticeable towards the east of this structure where again large quantities of black indicate where the infared scan was unable to discern edges strong edges (image 010) 4. The West Terrace was comprised a two different structures. One half a solid roof structure with a transparent finish. The other half made up of a marquee which, unlike the marquee in the Norton Courtyard, yielded some very positive scans (image 011)
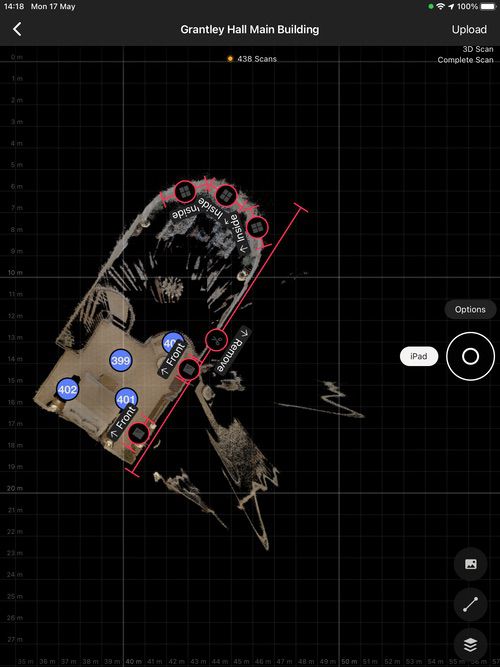
Image 008
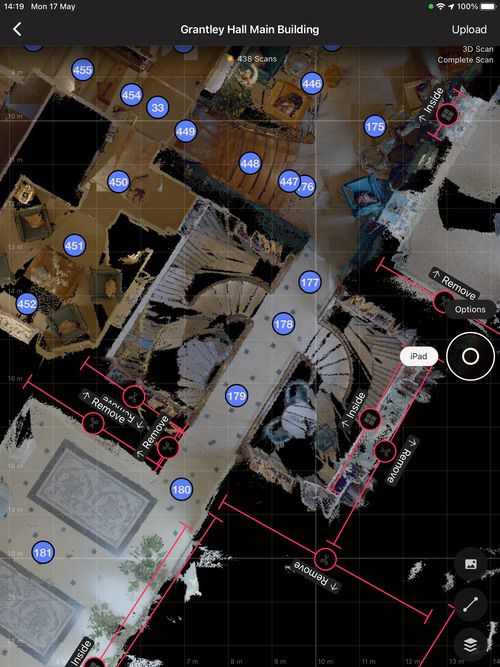
Image 009
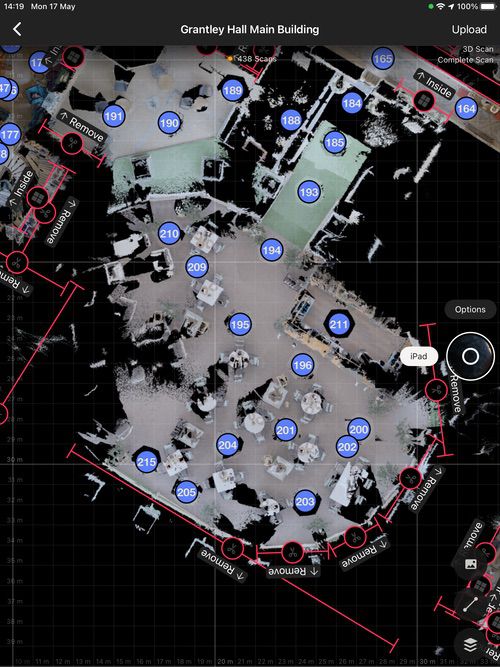
Image 010
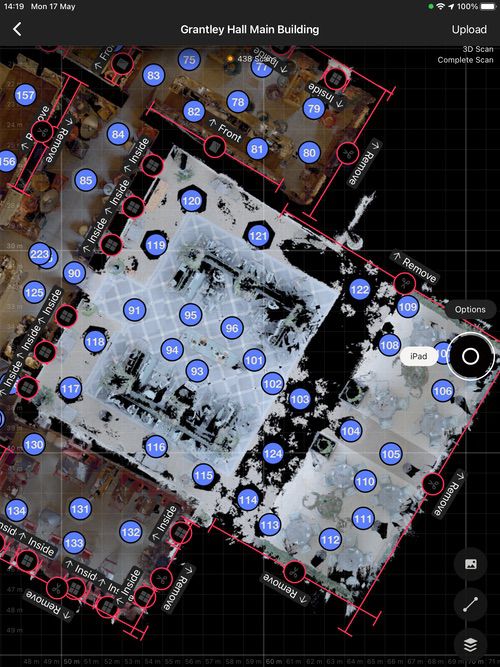
Image 011
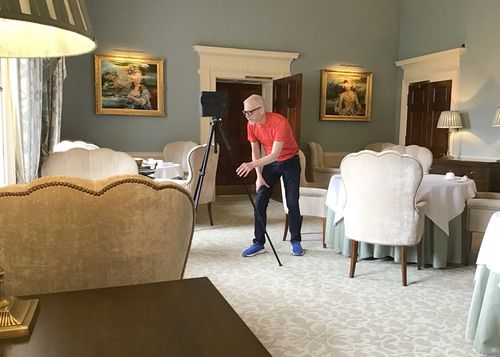
Image 012
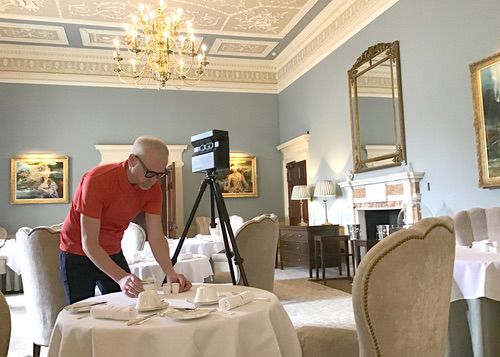
Image 013
Grantley Hall Main
Preview Mode
One of the challenges of working with such a large building is in organising the rooms across multiple floors. As Grantley Hall contained various levels and floors it was important to identify these at the point of acquisition and to use the iPad to move rooms between floors on the day. The iPad interface provided strong support with which to identify the room and to be in position to move the room to the required floor. Through a combination of the node map and thumbnail this made for a relatively seamless transferal of the rooms between floors. There were also instances where nodes overlapped and the software again enabled the user to delete these nodes at the time of acquisition (see examples below)
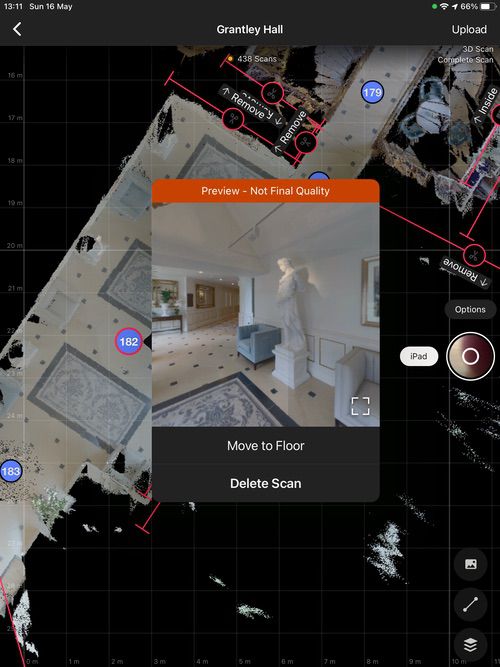
Image 014
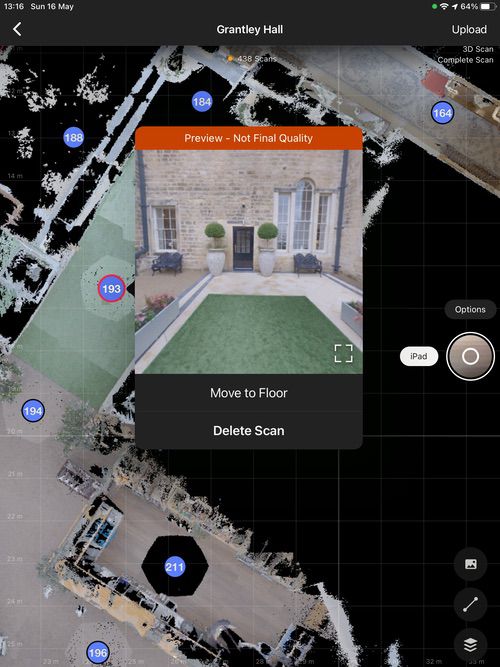
Image 015
Grantley Hall Main
Floor Plans
Using the floor plans as supplied by the staff at Grantley Hall labels were added to the all 3 floors to identify each room. Labels are short descriptions that enable the photogrammeter to identify 3D spaces 1. Highlight important (or visually compelling) regions of your Space 2. Show guests where amenities are located 3. Potentially provide square footage measurements on a per-room basis 4.Mark where rooms will be built in the future (for use with construction projects) 5.Mark specific and intricate parts of your schematic floor plans.
*By clicking on the plus sign situated at the top right hand corner of the images below, you can compare the floor plan with the photogrammetry scan
Image 016 (click the plus icon to flip the image)
Image 017 (click the plus icon to flip the image)
Image 018 (click the plus icon to flip the image)
Grantley Hall Main
Doll's House Stills
As we moved through Grantley Hall the project benefited from the fact that there were very few people on site. Where the photogrammetry did encounter members of staff they very politely stood back until the scan had finished. One of the advantages of working in such a large building was the abundance of lots of spaces for the photogrammeter to hide in. When this wasn't possible there were opportunities for the photogrammeter to walk around the back of the camera whilst it rotated 360 degrees. The scans also benefited hugely from the light levels in all the rooms. Especially the bedrooms. The photogrammetry was greeted with all the light turned on in all the bedrooms and bathrooms resultinf in an all round and evenly lit 3D space ( see below ).
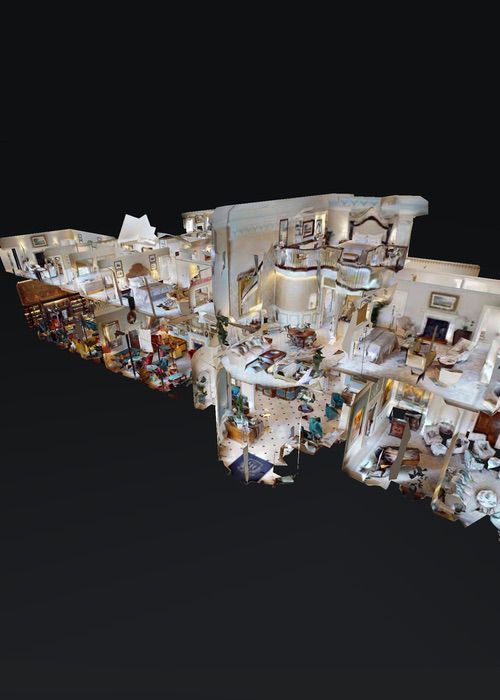
Image 019
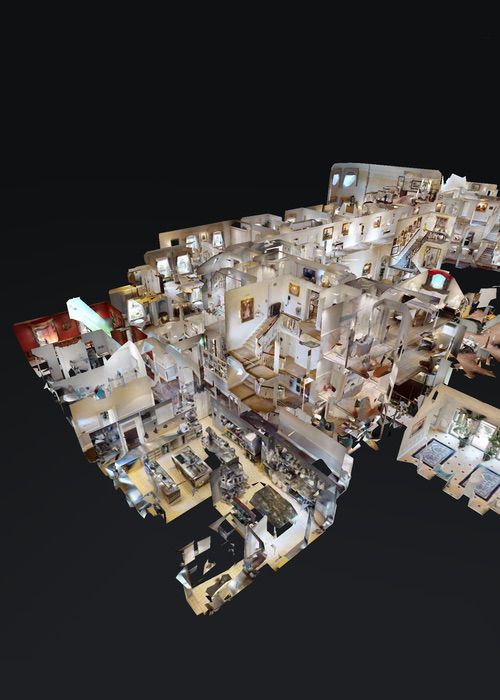
Image 020
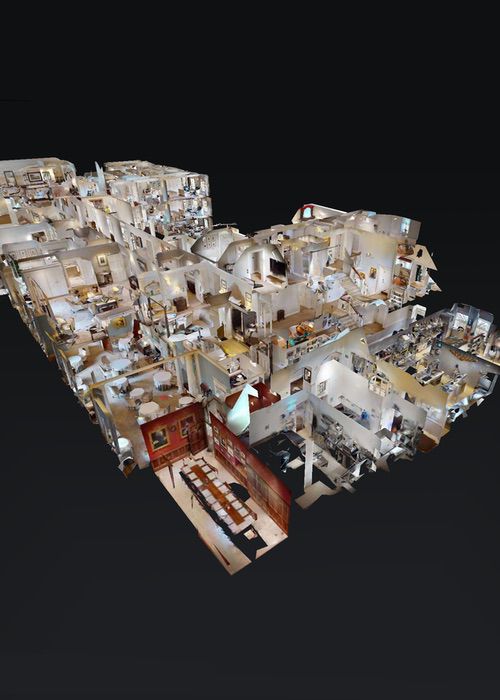
Image 021
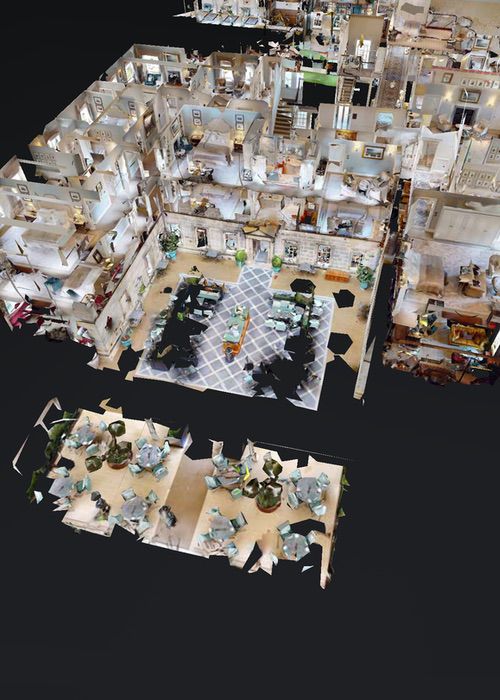
Image 022
Grantley Hall Main
Doll's House Movie
Due to the size of the building coupled with a significant proportion of the building covered in mirrors and windows there was considerable amount of post processing involved. Where a scan was not acquired much of the infared technology failed to gather the required data resulting a few orphaned artefacts which had to be edited out. Initial tests have yielded a solid space overall. The resulting 360 view as seen below ( and the first of many views) indicates that this is a solid build.
Image 023
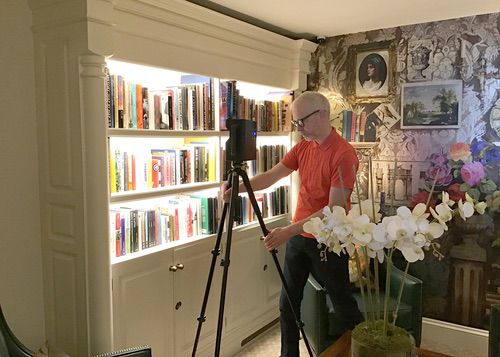
Image 024
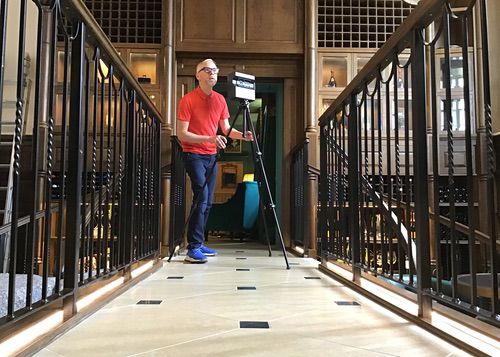
Image 025
Grantley Hall Main
Polygonal
On the day of scanning it was decided to start the process of acquisition in the West Wing starting in the Shaun Rankin kitchens. Due to the expansive nature of the kitchens the process was relatively straightforward. The reflective surfaces, pots, pans and kitchen equipment did present a few anomalies but for the most part all went smoothly. Working around the staff who were arriving on site at 8.30am preparing for the days menu meant that a number of scans had to be deleted. We slowly moved through the building eventually ending back at in the sitting room. Below are series of wireframes.The polygonal count varied according to the fixtures and furniture in each room but the for the most part all was relatively straightforward. To see the before and after the applicant of the Cortex engine click, on the red crosses at the top right hand side of each of the photographs featured below.
Image 026 (click the plus icon to flip the image)
Image 027 (click the plus icon to flip the image)
Image 028 (click the plus icon to flip the image)
Image 029 (click the plus icon to flip the image)
Image 031 (click the plus icon to flip the image)
Grantley Hall Main
Tagging
As 360 virtual tours go this one is larger than most, so some context is no doubt required. One of the ways in which you do this is by adding 'labels'. Alternatively you add 'tags'. What is a tag I hear you cry ? Well a tag is a great way to call out features, provide additional details, and generally just add context to different aspects of your 3D tour. Photography and photogrammetry on their own can only support so much and the benefit of a 'tag' within a virtual tour is that it highlights key features within a virtual space, ask questions, and add content. You’ll see more, deeper engagement with your virtual content, and be able to leverage the power of the virtual tour as a more effective marketing, workflow, and storytelling tool by using tags. In the example below we have used 'tags' to provide directions, link to external web pages, embed videos, link to menu's, fire regulations and provide the back story to artefacts in the room such as the paintings on the wall. It is important to note that in this example we have focused on the reception area of Grantley Hall only.
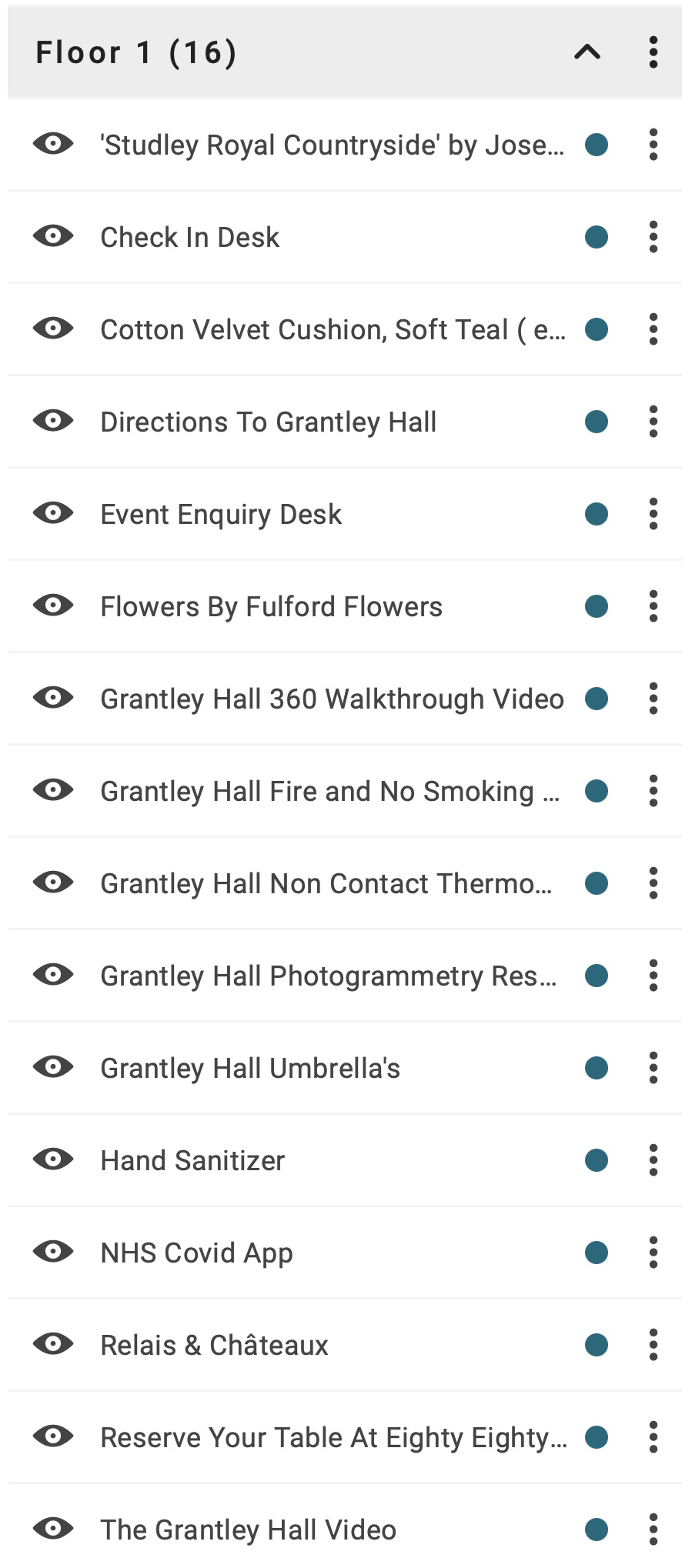
-

Dolls House View 01
-

Dolls House View 02
-

Dolls House View 03
-

Main Reception
-

Behind The Scenes Video
-

Eighty Eighty Reservations
-

Grantley Umbrella's
-

Event Reservations
-

Fire Regulations
-

Shopping For Cushions
-

Artisit Behind the Paintings
-

Check In Protocol
-

Fulford Flowers
-

White Horse Web Research
-

Covid App Scan
Grantley Hall Main
Behind The Scenes
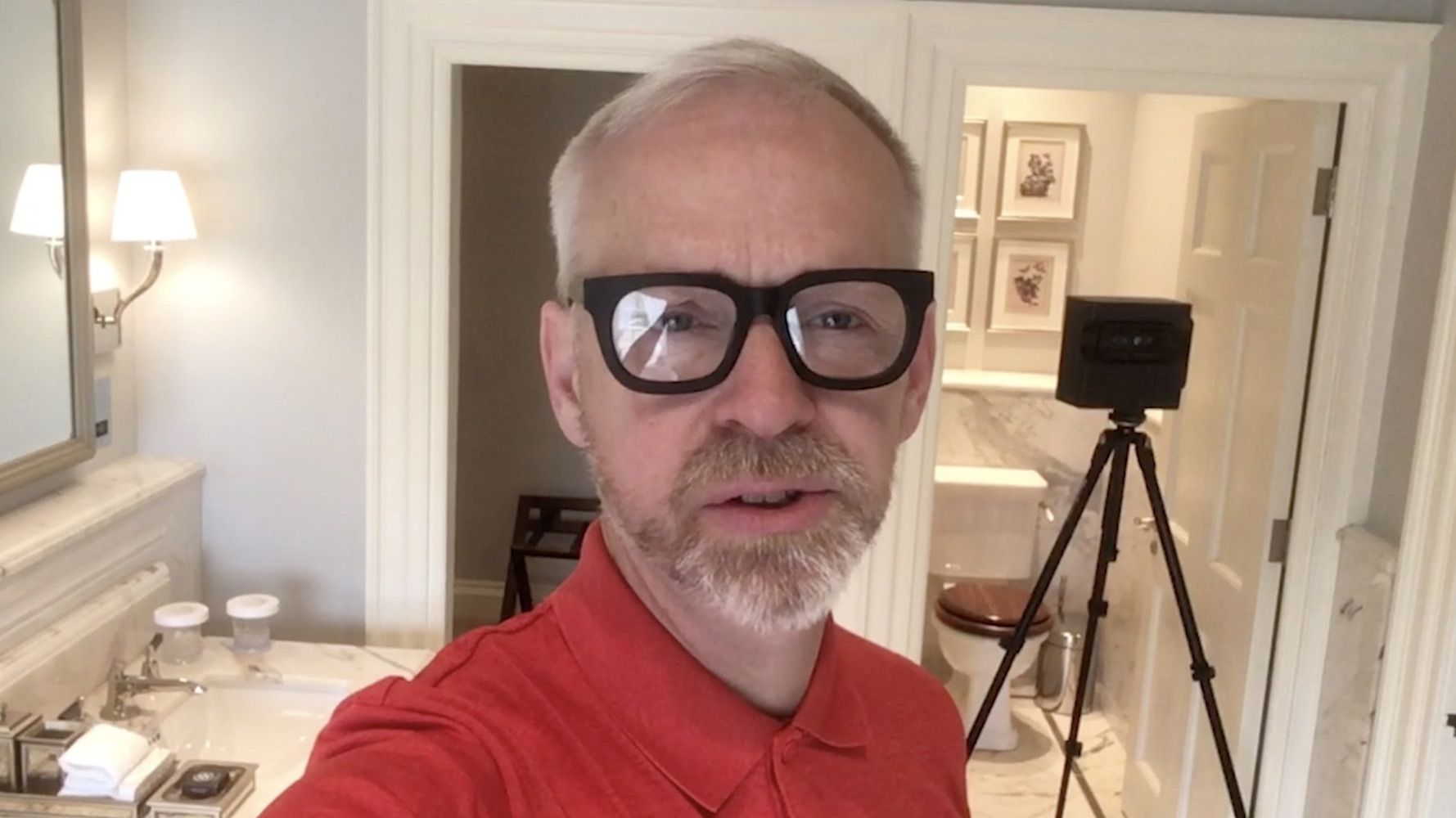
Grantley Hall Main
Final Walkthrough
.png)
Click Here To View Our Client List

